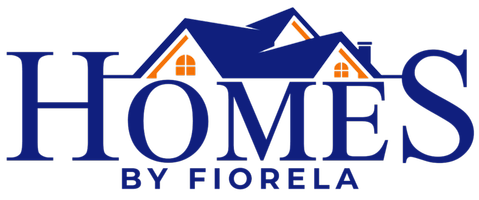4626 Hotspur DR Colorado Springs, CO 80922
UPDATED:
Key Details
Property Type Single Family Home
Sub Type Single Family
Listing Status Active
Purchase Type For Sale
Square Footage 2,960 sqft
Price per Sqft $179
MLS Listing ID 9239630
Style Ranch
Bedrooms 4
Full Baths 1
Half Baths 1
Three Quarter Bath 1
Construction Status Existing Home
HOA Y/N No
Year Built 1998
Annual Tax Amount $1,819
Tax Year 2024
Lot Size 6,324 Sqft
Property Sub-Type Single Family
Property Description
Welcome to this beautifully maintained ranch-style home featuring soaring vaulted ceilings and a spacious, open layout perfect for comfortable living and entertaining. The main floor offers a large living room filled with natural light, a formal dining room complete with a cozy fireplace, and an expansive kitchen with a breakfast bar, pantry, and plenty of cabinet space.
The generously sized primary bedroom includes an ensuite bath and a walk-in closet, creating a peaceful retreat. Two additional large bedrooms and a second full bathroom provide ample space for family or guests.
Downstairs, enjoy a versatile finished basement featuring a spacious family room, an exercise room, a half bathroom, and a large fourth bedroom with elegant French doors—ideal for a guest suite or home office.
Outside, the fully fenced backyard offers privacy and room to relax or entertain. The attached 2-car garage adds convenience and storage, while the home's location just minutes from the Powers Corridor and Peterson Space Force Base makes commuting and daily errands a breeze. Plus, with no HOA, you'll enjoy the freedom to make this home truly your own.
Don't miss your chance to own this spacious and inviting home in a prime location!
Location
State CO
County El Paso
Area Stetson Hills
Interior
Interior Features Vaulted Ceilings
Cooling Central Air
Flooring Carpet, Ceramic Tile, Luxury Vinyl
Fireplaces Number 1
Fireplaces Type Gas
Appliance Dishwasher, Disposal, Microwave Oven, Oven, Range, Refrigerator
Laundry Main
Exterior
Parking Features Attached
Garage Spaces 2.0
Fence All
Utilities Available Cable Available, Electricity Connected, Natural Gas Connected, Telephone
Roof Type Composite Shingle
Building
Lot Description Level
Foundation Full Basement
Water None
Level or Stories Ranch
Finished Basement 100
Structure Type Frame
Construction Status Existing Home
Schools
Middle Schools Skyview
High Schools Vista Ridge
School District Falcon-49
Others
Miscellaneous Breakfast Bar,Kitchen Pantry
Special Listing Condition Not Applicable
Virtual Tour https://www.zillow.com/view-3d-home/2e3853b0-e018-4d5d-b372-ef143b58af7f




