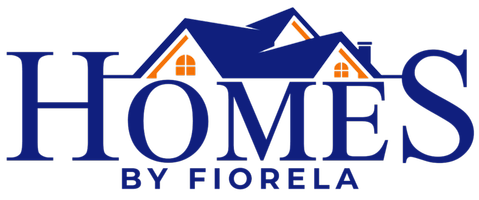2090 Bellavista ST Castle Rock, CO 80109
UPDATED:
Key Details
Property Type Single Family Home
Sub Type Single Family Residence
Listing Status Active
Purchase Type For Sale
Square Footage 3,882 sqft
Price per Sqft $238
Subdivision The Meadows
MLS Listing ID 9811082
Style Traditional
Bedrooms 4
Full Baths 2
Half Baths 1
Three Quarter Bath 1
Condo Fees $259
HOA Fees $259/qua
HOA Y/N Yes
Abv Grd Liv Area 2,872
Originating Board recolorado
Year Built 2006
Annual Tax Amount $5,275
Tax Year 2024
Lot Size 9,583 Sqft
Acres 0.22
Property Sub-Type Single Family Residence
Property Description
The heart of the home—a dream-worthy kitchen—was designed to inspire. Cook like a pro with custom-paneled, professional-grade appliances (Bluestar, Thermador, Miele, Liebherr). Inset custom-built white and rustic walnut cabinetry adds timeless character, complemented by honed granite counters and a Carrara marble island, perfect for hosting a dinner party or enjoying a quiet cup of coffee.
Step outside to your private, landscaped backyard oasis, complete with a spacious patio, built-in grill/smoker, and outdoor kitchen—ideal for summer evenings with friends. Grow fresh herbs and vegetables in raised garden beds with irrigation. As the day winds down, relax by the fire pit or soak in the hot tub (negotiable), all while taking in breathtaking Colorado sunsets.
Upstairs, the expansive primary suite is a true retreat with vaulted ceilings, panoramic mountain views, and a beautifully remodeled 5-piece ensuite bath featuring marble counters, a soaking tub, and a walk-in rain shower. Three additional bedrooms and a renovated full bath complete the upper level.
The finished lower level adds versatility with a large recreation room for movie nights or game days, a stylish powder bath, and a hidden bonus room—tucked behind a bookshelf—with a utility sink, ideal for a studio, gym, or workshop. An oversized three-car garage with 11-foot ceilings and lofted storage ensures room for everything. This home blends designer finishes with everyday functionality.
Location
State CO
County Douglas
Zoning Residential
Rooms
Basement Crawl Space, Finished, Partial
Interior
Interior Features Breakfast Nook, Built-in Features, Ceiling Fan(s), Five Piece Bath, Granite Counters, High Ceilings, Kitchen Island, Marble Counters, Open Floorplan, Pantry, Primary Suite, Smoke Free, Utility Sink, Vaulted Ceiling(s), Walk-In Closet(s)
Heating Forced Air, Natural Gas
Cooling Central Air
Flooring Tile, Wood
Fireplaces Number 2
Fireplaces Type Gas, Great Room, Outside
Fireplace Y
Appliance Convection Oven, Dishwasher, Dryer, Humidifier, Oven, Range, Range Hood, Refrigerator, Sump Pump, Washer
Exterior
Exterior Feature Fire Pit, Garden, Gas Grill, Lighting, Private Yard
Parking Features Concrete, Exterior Access Door, Lighted, Storage
Garage Spaces 3.0
Fence Full
Utilities Available Electricity Connected, Natural Gas Connected
View Mountain(s)
Roof Type Concrete
Total Parking Spaces 3
Garage Yes
Building
Lot Description Landscaped, Sprinklers In Front, Sprinklers In Rear
Sewer Public Sewer
Water Public
Level or Stories Two
Structure Type Frame
Schools
Elementary Schools Clear Sky
Middle Schools Castle Rock
High Schools Castle View
School District Douglas Re-1
Others
Senior Community No
Ownership Agent Owner
Acceptable Financing Cash, Conventional
Listing Terms Cash, Conventional
Special Listing Condition None

6455 S. Yosemite St., Suite 500 Greenwood Village, CO 80111 USA



