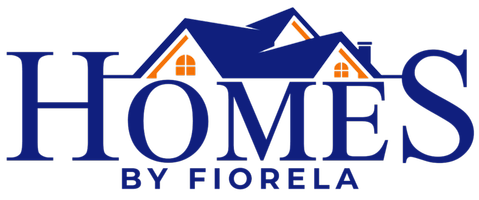3744 Gypsum CT Superior, CO 80027
UPDATED:
Key Details
Property Type Single Family Home
Sub Type Single Family Residence
Listing Status Active
Purchase Type For Sale
Square Footage 3,112 sqft
Price per Sqft $300
Subdivision Rock Creek Ranch
MLS Listing ID 4592948
Style Contemporary
Bedrooms 4
Full Baths 2
Half Baths 1
Three Quarter Bath 1
Condo Fees $299
HOA Fees $299/ann
HOA Y/N Yes
Abv Grd Liv Area 2,076
Originating Board recolorado
Year Built 2002
Annual Tax Amount $6,438
Tax Year 2024
Lot Size 7,169 Sqft
Acres 0.16
Property Sub-Type Single Family Residence
Property Description
The light-filled main level features hardwood floors, bay windows, and a spacious living and dining area perfect for gatherings. The modern kitchen boasts granite countertops, upgraded cherry cabinetry, and stainless steel appliances, flowing seamlessly into a cozy family room with a gas fireplace.
Upstairs, the expansive primary suite features a gas fireplace and adjoining retreat, ideal for a home office, nursery, or private lounge. The en suite primary bathroom includes a luxurious jetted soaker tub, dual sinks, and a spacious walk-in closet. Three additional bedrooms provide flexibility for family, guests, or a home office. The finished basement offers versatile space for a media room, gym, or play area, plus whole-house audio for seamless entertainment throughout.
Notable upgrades include owned solar, a newer high-efficiency furnace and AC, a long-lasting cement tile roof, and a retractable awning—perfect for enjoying the private backyard year-round. The oversized 2-car garage adds ample storage and convenience.
This move-in ready home is ideally located within walking distance of parks, the community pool, trails, top-rated schools, and the Superior Community Center. A true gem in a fantastic neighborhood—come see it for yourself!
Location
State CO
County Boulder
Rooms
Basement Finished
Interior
Heating Forced Air, Hot Water
Cooling Attic Fan, Central Air
Fireplaces Number 2
Fireplaces Type Family Room, Gas, Gas Log, Primary Bedroom
Fireplace Y
Exterior
Garage Spaces 2.0
Fence Full
Roof Type Concrete
Total Parking Spaces 2
Garage Yes
Building
Lot Description Cul-De-Sac
Sewer Community Sewer
Water Public
Level or Stories Two
Structure Type Frame,Wood Siding
Schools
Elementary Schools Eldorado K-8
Middle Schools Eldorado K-8
High Schools Monarch
School District Boulder Valley Re 2
Others
Senior Community No
Ownership Individual
Acceptable Financing Cash, Conventional
Listing Terms Cash, Conventional
Special Listing Condition None
Pets Allowed Yes
Virtual Tour https://my.matterport.com/show/?m=YBizsUC6ewG&mls=1

6455 S. Yosemite St., Suite 500 Greenwood Village, CO 80111 USA



