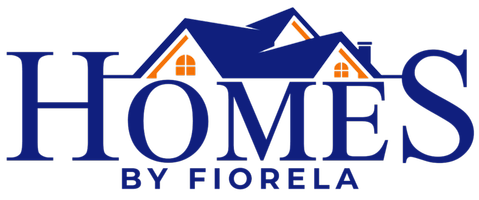900 Saturn DR #101 Colorado Springs, CO 80905
UPDATED:
Key Details
Property Type Condo
Sub Type Condo
Listing Status Pending
Purchase Type For Sale
Square Footage 963 sqft
Price per Sqft $186
MLS Listing ID 8419643
Style Ranch
Bedrooms 2
Full Baths 1
Three Quarter Bath 1
Construction Status Existing Home
HOA Fees $546/mo
HOA Y/N Yes
Year Built 1962
Annual Tax Amount $508
Tax Year 2024
Property Sub-Type Condo
Property Description
Location
State CO
County El Paso
Area Saturn Towers
Interior
Cooling Wall Unit(s)
Flooring Carpet, Tile, Wood Laminate
Fireplaces Number 1
Fireplaces Type None
Appliance Dishwasher, Disposal, Microwave Oven, Oven, Range, Refrigerator
Laundry Basement, Coin, Electric Hook-up
Exterior
Parking Features Assigned, Carport, Detached
Garage Spaces 1.0
Utilities Available Cable Available, Electricity Connected
Roof Type Composite Shingle
Building
Lot Description Mountain View
Foundation Other
Water Municipal
Level or Stories Ranch
Structure Type Frame
Construction Status Existing Home
Schools
School District Cheyenne Mtn-12
Others
Miscellaneous HOA Required $
Special Listing Condition Not Applicable




