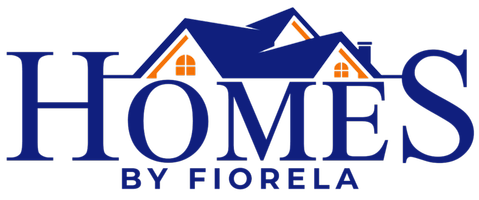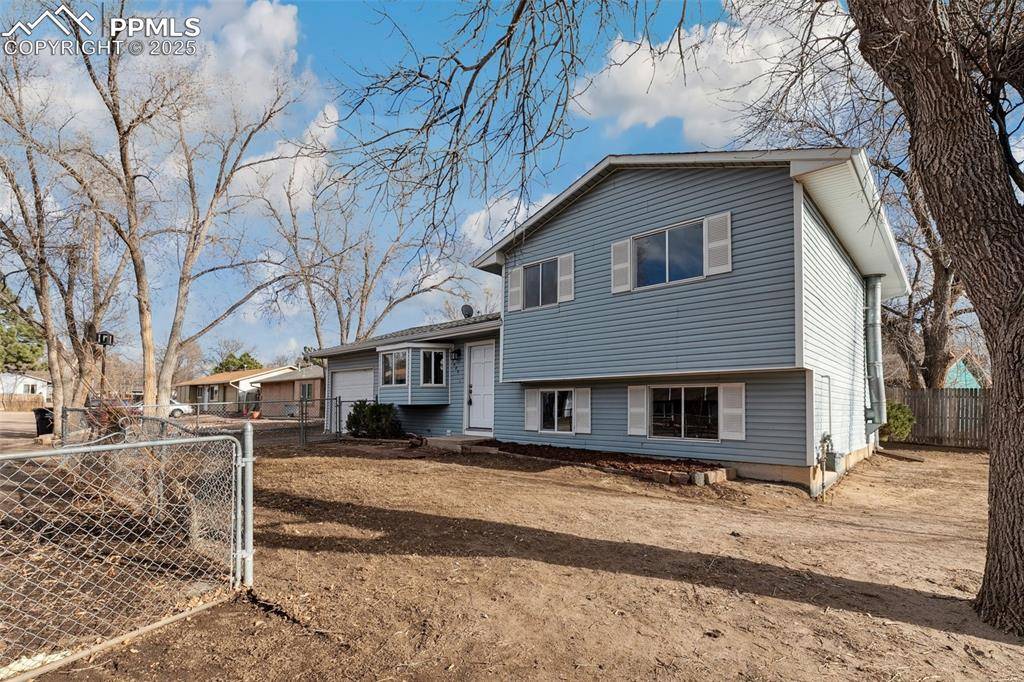For more information regarding the value of a property, please contact us for a free consultation.
3420 Springnite DR Colorado Springs, CO 80916
Want to know what your home might be worth? Contact us for a FREE valuation!

Our team is ready to help you sell your home for the highest possible price ASAP
Key Details
Sold Price $343,719
Property Type Single Family Home
Sub Type Single Family
Listing Status Sold
Purchase Type For Sale
Square Footage 1,404 sqft
Price per Sqft $244
MLS Listing ID 4457816
Sold Date 04/02/25
Style Tri-Level
Bedrooms 3
Full Baths 1
Three Quarter Bath 1
Construction Status Existing Home
HOA Y/N No
Year Built 1971
Annual Tax Amount $1,190
Tax Year 2024
Lot Size 7,102 Sqft
Property Sub-Type Single Family
Property Description
**Charming, Newly Renovated 3-Bed, 2-Bath Home in Quiet Cul-de-Sac** This newly renovated 3-bedroom, 2-bath home is ready for you to move in and make it your own! Located at the end of a peaceful cul-de-sac, it's the perfect spot for those seeking comfort and convenience. Step inside to fresh new carpeting throughout the main, upper, and lower levels, creating a cozy and inviting feel. The kitchen features brand-new appliances and stylish luxury vinyl flooring that's both durable and modern. The spacious primary bedroom offers plenty of room to relax, while two additional bedrooms are perfect for family, guests, or a home office. The home also features two full bathrooms, both updated for a fresh, clean look. The separate laundry room with electric hookups makes it easy to get chores done without hassle. Enjoy the outdoors with French doors that lead out to a back patio, ideal for morning coffee, BBQs, or simply unwinding in your private space. This home offers a perfect mix of modern updates and cozy living in a neighborhood with a little character. Don't miss out—schedule a tour today!
Location
State CO
County El Paso
Area Deerfield Hills
Interior
Interior Features French Doors
Cooling Evaporative Cooling
Flooring Carpet, Luxury Vinyl
Appliance 220v in Kitchen, Dishwasher, Kitchen Vent Fan, Microwave Oven, Oven, Refrigerator
Laundry Electric Hook-up, Lower
Exterior
Parking Features Attached
Garage Spaces 1.0
Fence Front, Rear
Utilities Available Electricity Connected, Natural Gas Connected, Telephone
Roof Type Composite Shingle
Building
Lot Description Cul-de-sac
Foundation Crawl Space
Water Municipal
Level or Stories Tri-Level
Structure Type Frame
Construction Status Existing Home
Schools
Middle Schools Carmel
High Schools Sierra
School District Harrison-2
Others
Special Listing Condition Broker Owned
Read Less




