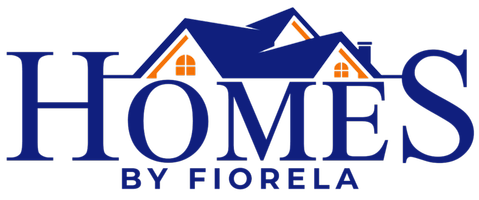For more information regarding the value of a property, please contact us for a free consultation.
5704 Huerfano DR Colorado Springs, CO 80923
Want to know what your home might be worth? Contact us for a FREE valuation!

Our team is ready to help you sell your home for the highest possible price ASAP
Key Details
Sold Price $515,000
Property Type Single Family Home
Sub Type Single Family
Listing Status Sold
Purchase Type For Sale
Square Footage 3,378 sqft
Price per Sqft $152
MLS Listing ID 5664720
Sold Date 04/16/25
Style Ranch
Bedrooms 5
Full Baths 1
Three Quarter Bath 2
Construction Status Existing Home
HOA Fees $18/qua
HOA Y/N Yes
Year Built 2001
Annual Tax Amount $1,860
Tax Year 2023
Lot Size 0.260 Acres
Property Sub-Type Single Family
Property Description
This stunning and spacious ranch-style home is on a corner lot and up to the job of entertaining! It is a hop skip and a jump away from Horace Shelby Park which you can spy from the front window.
Enter into an elegant sitting room and formal dining room defined by its unique ceiling design and chandelier.
The family room with stone built-ins opens to the hardwood-floored kitchen and attached dining space.
Walk out to the enormous back yard with concrete patio and raised beds ready for your gardening adventures. There's ample room for activities!
The kitchen with pantry features a long counter bar, a wealth of cupboard and counter space and under cabinet lighting.
The main level master features an ensuite bathroom, with double vanities, a water closet and shower.
Also included in this space is the personal linen closet and walk in closet. Enjoy main level laundry!
The basement is finished to include custom concrete flooring, two bedrooms & a magnificent 5pc bath featuring a jacuzzi tub.
The oversized great room features a gas log-stacked stone fireplace with oak mantle, wet bar with a stainless steel mini-fridge and space for a microwave. The 64" flat-screen TV w/built-in surround sound system, custom recessed lighting and large wooden shelving unit is an extra bonus for movie nights!
There is a storage area with built-in shelving.
The property has custom landscaping with an automatic sprinkler system, whole house fan, and central air conditioning!
Location
State CO
County El Paso
Area Ridgeview At Stetson Hills
Interior
Interior Features 5-Pc Bath, 6-Panel Doors, Great Room, Vaulted Ceilings
Cooling Ceiling Fan(s), Central Air, Other, See Prop Desc Remarks
Fireplaces Number 1
Fireplaces Type Basement, Gas, One
Appliance 220v in Kitchen, Dishwasher, Disposal, Microwave Oven, Oven, Range, Refrigerator
Laundry Electric Hook-up, Main
Exterior
Parking Features Attached
Garage Spaces 3.0
Fence Rear
Community Features Parks or Open Space
Utilities Available Cable Available, Cable Connected, Electricity Connected, Natural Gas Connected
Roof Type Composite Shingle
Building
Lot Description Corner, Level, Mountain View
Foundation Full Basement
Water Municipal
Level or Stories Ranch
Finished Basement 100
Structure Type Frame
Construction Status Existing Home
Schools
Middle Schools Skyview
High Schools Vista Ridge
School District Falcon-49
Others
Special Listing Condition Sold As Is
Read Less




