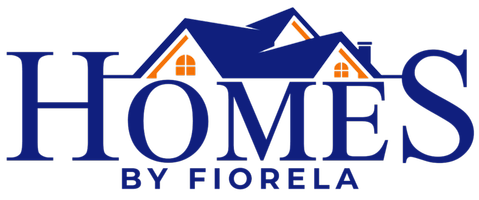For more information regarding the value of a property, please contact us for a free consultation.
12017 Comeapart RD Peyton, CO 80831
Want to know what your home might be worth? Contact us for a FREE valuation!

Our team is ready to help you sell your home for the highest possible price ASAP
Key Details
Sold Price $625,000
Property Type Single Family Home
Sub Type Single Family
Listing Status Sold
Purchase Type For Sale
Square Footage 2,828 sqft
Price per Sqft $221
MLS Listing ID 5445795
Sold Date 04/21/25
Style 2 Story
Bedrooms 4
Full Baths 2
Half Baths 1
Construction Status Existing Home
HOA Y/N No
Year Built 2004
Annual Tax Amount $2,351
Tax Year 2023
Lot Size 0.628 Acres
Property Sub-Type Single Family
Property Description
Discover the perfect blend of country living and modern elegance. This stunning 4-bedroom home is nestled on a spacious lot, offering both tranquility and convenience just minutes from Peyton's vibrant shopping, dining, and recreational amenities. With new vinyl siding, energy-efficient windows, new gutters, and fresh exterior paint, this home combines style, durability, and low-maintenance living.
Step inside to be welcomed by stone accent walls in the entryway, breakfast bar, and living room setting the tone for the rustic elegance that flows throughout the home. The open-concept kitchen and living room create an inviting space perfect for entertaining, featuring a cozy fireplace, eat-in dining area, and ample natural light. The kitchen boasts modern matching appliances, generous counter space and cabinetry — making meal prep a delight.
Retreat to the main-level primary suite, a private sanctuary with a spa-like ensuite bathroom featuring a separate soaking tub, walk-in shower, double vanity, and walk-in closet. Upstairs, you'll find three additional bedrooms and a bonus loft area, perfect for a home office, playroom, or additional living space.
Outdoor living is redefined with an exceptional backyard oasis. Enjoy breathtaking views of Pikes Peak while relaxing in the pergola-covered seating area or hosting gatherings in the outdoor kitchen, complete with a gas grill and fridge. The lush landscaping and mature trees provide privacy and serenity, creating the ultimate retreat under the Colorado sky.
This home also features a three-car attached garage for ample parking and storage, along with a detached garage/workspace offering endless possibilities for hobbies, projects, or extra storage.
Situated close to top-rated schools, parks, and community events, this property offers the best of both worlds — peaceful country living with modern conveniences. Whether you're seeking space, style, or serenity, this home is a rare gem ready to welcome you home.
Location
State CO
County El Paso
Area Woodmen Hills
Interior
Interior Features 5-Pc Bath, 6-Panel Doors, Vaulted Ceilings
Cooling Central Air
Flooring Carpet, Tile, Wood
Fireplaces Number 1
Fireplaces Type Gas, Main Level, One, Stone
Appliance Dishwasher, Disposal, Microwave Oven, Oven, Range, Refrigerator
Laundry Main
Exterior
Parking Features Attached, Detached
Garage Spaces 6.0
Fence Rear
Utilities Available Electricity Connected
Roof Type Composite Shingle
Building
Lot Description Corner, Mountain View, View of Pikes Peak
Foundation Crawl Space, Partial Basement
Water Assoc/Distr
Level or Stories 2 Story
Structure Type Frame
Construction Status Existing Home
Schools
Middle Schools Falcon
High Schools Falcon
School District Falcon-49
Others
Special Listing Condition Not Applicable
Read Less




