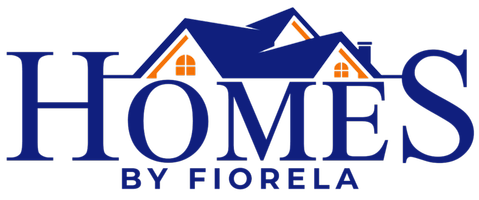For more information regarding the value of a property, please contact us for a free consultation.
4304 Gunbarrel DR Colorado Springs, CO 80925
Want to know what your home might be worth? Contact us for a FREE valuation!

Our team is ready to help you sell your home for the highest possible price ASAP
Key Details
Sold Price $275,000
Property Type Single Family Home
Sub Type Single Family
Listing Status Sold
Purchase Type For Sale
Square Footage 1,439 sqft
Price per Sqft $191
MLS Listing ID 2757317
Sold Date 04/22/25
Style 2 Story
Bedrooms 3
Full Baths 2
Half Baths 1
Construction Status Existing Home
HOA Y/N No
Year Built 2001
Annual Tax Amount $1,609
Tax Year 2023
Lot Size 5,300 Sqft
Property Sub-Type Single Family
Property Description
This charming 3-bedroom, 3-bathroom home features a cozy front patio and impressive high ceilings in the living room. Hardwood floors flow seamlessly throughout the kitchen, dining, and living areas, while a fireplace creates a warm connection between the living and dining spaces. The spacious kitchen offers plenty of cabinet storage and stainless steel appliances. A convenient laundry area is located off the kitchen and dining room. The bedrooms are carpeted, with a master suite that includes an en-suite master bath. A versatile loft area provides space for an office, playroom, or additional storage. Outside, you'll find a large fenced backyard and a covered back patio. This home is ready for you to upgrade and make your own! Home is ideally located just 20 minutes from Fort Carson and 10 minutes from shopping, dining, groceries, and schools.
Location
State CO
County El Paso
Area Colorado Centre
Interior
Interior Features 6-Panel Doors, Vaulted Ceilings
Cooling Central Air
Fireplaces Number 1
Fireplaces Type Main Level
Appliance Dishwasher, Microwave Oven, Range, Refrigerator
Laundry Main
Exterior
Parking Features Attached
Garage Spaces 2.0
Utilities Available Electricity Connected, Natural Gas Connected
Roof Type Composite Shingle
Building
Lot Description Level
Foundation Slab
Water Municipal
Level or Stories 2 Story
Structure Type Frame
Construction Status Existing Home
Schools
School District Widefield-3
Others
Special Listing Condition See Show/Agent Remarks, Short Sale Add Signed, Sold As Is
Read Less




