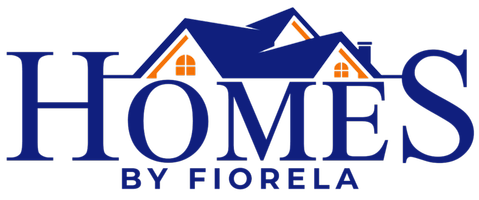For more information regarding the value of a property, please contact us for a free consultation.
11446 Lobo Peak DR Peyton, CO 80831
Want to know what your home might be worth? Contact us for a FREE valuation!

Our team is ready to help you sell your home for the highest possible price ASAP
Key Details
Sold Price $815,000
Property Type Single Family Home
Sub Type Single Family
Listing Status Sold
Purchase Type For Sale
Square Footage 3,940 sqft
Price per Sqft $206
MLS Listing ID 6579148
Sold Date 04/22/25
Style Ranch
Bedrooms 4
Full Baths 3
Half Baths 1
Construction Status Existing Home
HOA Fees $225/mo
HOA Y/N Yes
Year Built 2016
Annual Tax Amount $5,253
Tax Year 2023
Lot Size 1.110 Acres
Property Sub-Type Single Family
Property Description
Welcome home to this stunning ranch style home nestled in the esteemed Meridian Ranch Estates neighborhood. With its over one acre on a dead end cul-de-sac this meticulously maintained home is sure to dazzle and delight you. It offers four bedrooms, four bathrooms, and a light and bright office. In addition to the open concept main level with its vaulted ceilings and chefs kitchen this home has another bonus—a HUGE 5 car garage! It can easily store an RV, a classic car collection or piles of treasures. The basement is fully finished and even comes complete with a pool table. Easy access to the community rec center and pool plus don't miss the neighborhood golf course. There are some exciting terms being offered as well. Don't wait—make this dream home become your reality.
Location
State CO
County El Paso
Area Meridian Ranch Estates
Interior
Interior Features Vaulted Ceilings
Cooling Ceiling Fan(s), Central Air
Flooring Carpet, Wood
Fireplaces Number 1
Fireplaces Type Main Level
Appliance 220v in Kitchen, Dishwasher, Disposal, Microwave Oven, Refrigerator
Laundry Main
Exterior
Parking Features Attached
Garage Spaces 5.0
Utilities Available Electricity Connected, Natural Gas Connected
Roof Type Composite Shingle
Building
Lot Description Level
Foundation Full Basement
Water Municipal
Level or Stories Ranch
Finished Basement 99
Structure Type Frame
Construction Status Existing Home
Schools
School District Falcon-49
Others
Special Listing Condition Not Applicable
Read Less




