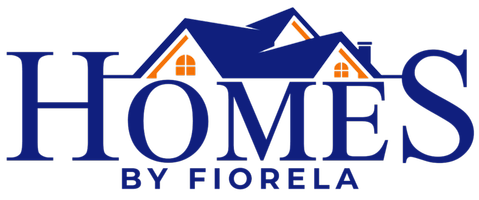For more information regarding the value of a property, please contact us for a free consultation.
124 Northrup DR Erie, CO 80516
Want to know what your home might be worth? Contact us for a FREE valuation!

Our team is ready to help you sell your home for the highest possible price ASAP
Key Details
Sold Price $675,000
Property Type Single Family Home
Sub Type Single Family Residence
Listing Status Sold
Purchase Type For Sale
Square Footage 2,238 sqft
Price per Sqft $301
Subdivision Creekside
MLS Listing ID 2449015
Sold Date 04/25/25
Bedrooms 3
Full Baths 2
Half Baths 1
Condo Fees $76
HOA Fees $76/mo
HOA Y/N Yes
Abv Grd Liv Area 2,238
Originating Board recolorado
Year Built 2006
Annual Tax Amount $5,234
Tax Year 2024
Lot Size 8,049 Sqft
Acres 0.18
Property Sub-Type Single Family Residence
Property Description
Nestled in the sought-after Creekside neighborhood, this beautiful corner-lot home offers breathtaking mountain views and an exceptional blend of comfort and style. With 2,976 square feet of thoughtfully designed living space, this three-bedroom, three-bathroom home boasts a brand new roof in 2024, two A/C units for maximum efficiency, an oversized garage and an unfinished basement - offering endless possibilities for customization. Step inside to an inviting open-concept layout featuring soaring vaulted ceilings in the front sitting room, a spacious dining area and a kitchen equipped with newer stainless steel appliances. The adjoining living area is bathed in natural light, with large windows showcasing the picturesque backyard with mature aspen trees. The primary suite is a true retreat, featuring stunning mountain views, a luxurious five-piece bath and walk-in closet. The upper level includes two additional bedrooms, a full bathroom, and a versatile loft space - perfect for a home office or relaxation area. Outside, enjoy a charming covered front porch and a beautifully landscaped backyard with a private patio and cozy fire pit - your own peaceful retreat surrounded by lush greenery. Located near top-rated schools, scenic parks, trails, shopping and dining - this home offers the perfect blend of convenience and outdoor adventure. The Town of Erie provides an abundance of recreational activities, community events, a championship golf course, and the iconic sight of hot air balloons drifting across the sky throughout the year. Don't miss the opportunity to make this exceptional home yours!
Location
State CO
County Boulder
Rooms
Basement Unfinished
Interior
Interior Features Ceiling Fan(s), Eat-in Kitchen, Five Piece Bath, Open Floorplan, Pantry, Primary Suite, Vaulted Ceiling(s), Walk-In Closet(s)
Heating Forced Air, Natural Gas
Cooling Attic Fan, Central Air
Flooring Carpet, Wood
Fireplace N
Appliance Dishwasher, Disposal, Microwave, Oven, Refrigerator
Exterior
Exterior Feature Fire Pit, Private Yard
Parking Features Oversized
Garage Spaces 2.0
Fence Full
View Mountain(s)
Roof Type Composition
Total Parking Spaces 2
Garage Yes
Building
Lot Description Corner Lot, Sprinklers In Front, Sprinklers In Rear
Sewer Public Sewer
Level or Stories Two
Structure Type Frame
Schools
Elementary Schools Red Hawk
Middle Schools Erie
High Schools Erie
School District St. Vrain Valley Re-1J
Others
Senior Community No
Ownership Individual
Acceptable Financing Cash, Conventional, FHA, VA Loan
Listing Terms Cash, Conventional, FHA, VA Loan
Special Listing Condition None
Read Less

© 2025 METROLIST, INC., DBA RECOLORADO® – All Rights Reserved
6455 S. Yosemite St., Suite 500 Greenwood Village, CO 80111 USA
Bought with Live West Realty



