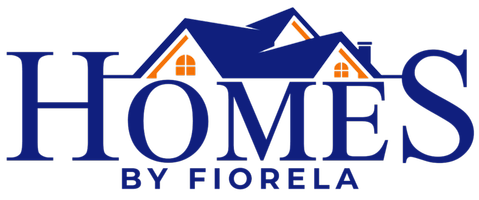For more information regarding the value of a property, please contact us for a free consultation.
512 Forest AVE Canon City, CO 81212
Want to know what your home might be worth? Contact us for a FREE valuation!

Our team is ready to help you sell your home for the highest possible price ASAP
Key Details
Sold Price $300,000
Property Type Single Family Home
Sub Type Single Family
Listing Status Sold
Purchase Type For Sale
Square Footage 1,292 sqft
Price per Sqft $232
MLS Listing ID 4862109
Sold Date 04/28/25
Style 1.5 Story
Bedrooms 2
Full Baths 1
Three Quarter Bath 1
Construction Status Existing Home
HOA Y/N No
Year Built 2001
Annual Tax Amount $1,440
Tax Year 2023
Lot Size 5,000 Sqft
Property Sub-Type Single Family
Property Description
Discover contemporary comfort and seamless indoor-outdoor living in this bright and open stucco home, perfectly positioned just steps from the scenic Cañon City Hogbacks and hiking trails. Located only 45 minutes from Colorado Springs in a serene turn-of-the-century neighborhood, enjoy the slower pace of small town living with easy access to Hwy 50 and only 35 minutes to Fort Carson. Designed for easy main-level living, this thoughtfully crafted home features a spacious main level bath with stall shower, large primary bedroom with a walkout to the covered deck, and walk-in closet. The inviting kitchen boasts ample hickory cabinets, a generous pantry, and newer stainless Smart appliances, including a side-by-side refrigerator, dishwasher, and range/oven. The vaulted ceilings and open staircase enhance the airy feel of the living room, which is anchored by a cozy stand-alone electric fireplace for warmth and ambiance. Upstairs, a second bedroom with generous walk-in closet, full shared bath, and a versatile loft space—ideal as a family room, home office, or guest bedroom—provide flexible living options. Step outside to the private, fenced backyard where xeriscaped landscaping, a firepit, rose bushes and ornamental grasses create a serene outdoor escape with mountain views. Additional highlights include a quality hot water heating system, ceiling fans throughout, and an attached garage. Situated in historic central Cañon City just a mile from the Main Street restaurant and entertainment district and the Arkansas Riverwalk, this home is ideal for outdoor enthusiasts seeking adventure and small-town charm.
Location
State CO
County Fremont
Area Earle & Raynolds
Interior
Interior Features 9Ft + Ceilings, Vaulted Ceilings, See Prop Desc Remarks
Cooling Ceiling Fan(s)
Flooring Carpet, Ceramic Tile, Wood Laminate
Fireplaces Number 1
Fireplaces Type Electric, Free-standing, One
Appliance 220v in Kitchen, Dishwasher, Disposal, Microwave Oven, Oven, Range, Refrigerator, Self Cleaning Oven, Smart Home Appliances, Washer
Laundry Electric Hook-up, Main
Exterior
Parking Features Attached
Garage Spaces 2.0
Fence Rear
Utilities Available Cable Connected, Electricity Connected, Natural Gas Connected, Telephone
Roof Type Composite Shingle
Building
Lot Description City View, Level, Mountain View, View of Rock Formations, See Prop Desc Remarks
Foundation Crawl Space
Water Municipal
Level or Stories 1.5 Story
Structure Type Frame
Construction Status Existing Home
Schools
School District Canon City Re-1
Others
Special Listing Condition Not Applicable
Read Less




