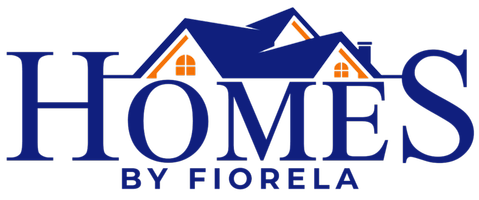For more information regarding the value of a property, please contact us for a free consultation.
3830 Cranswood WAY Colorado Springs, CO 80918
Want to know what your home might be worth? Contact us for a FREE valuation!

Our team is ready to help you sell your home for the highest possible price ASAP
Key Details
Sold Price $495,000
Property Type Single Family Home
Sub Type Single Family
Listing Status Sold
Purchase Type For Sale
Square Footage 3,489 sqft
Price per Sqft $141
MLS Listing ID 5744002
Sold Date 04/30/25
Style 2 Story
Bedrooms 5
Full Baths 3
Half Baths 1
Construction Status Existing Home
HOA Y/N No
Year Built 1987
Annual Tax Amount $1,802
Tax Year 2023
Lot Size 7,744 Sqft
Property Sub-Type Single Family
Property Description
This move-in-ready Woodland Hills gem offers the perfect blend of nature, comfort, and convenience. Ideally situated across from Pioneer Elementary and Woodland Hills Park—and just a short stroll to Cottonwood Creek Park—this home is perfect for outdoor enthusiasts and families alike. The freshly painted sage green exterior exudes charm, complemented by a new roof (2023), solar panels (2024), an extended driveway, and blooming seasonal landscaping. Step inside to a light-filled living room with soaring ceilings and a cozy gas fireplace. The formal dining room and expansive windows throughout make the home feel bright and welcoming. The kitchen features tall ceilings, a spacious pantry, and plenty of room to cook or entertain. A main-level powder room includes a new vanity. The main-floor primary suite is a true retreat with a large layout, 5-piece bath (soaking tub, separate shower, double vanity), and walk-in closet. Upstairs includes two generous bedrooms, a full bath with skylight, and a versatile loft—ideal for a home office or reading nook. The finished basement adds flexibility with two more bedrooms, a full bath with large shower and bidet, and a huge rec room perfect for a media space, gym, or second living area. Enjoy your private backyard oasis with cherry and plum trees, plus a bonus Colorado Room—ideal as a potting shed, greenhouse, or future hot tub space. Don't miss this rare opportunity to own a spacious, energy-efficient home with unbeatable access to parks, trails, and top-rated schools.
Location
State CO
County El Paso
Area Woodland Hills Village
Interior
Interior Features 5-Pc Bath, Vaulted Ceilings
Cooling Ceiling Fan(s), Central Air
Flooring Carpet, Tile, Wood, Wood Laminate
Fireplaces Number 1
Fireplaces Type Gas, One
Appliance 220v in Kitchen, Dishwasher, Microwave Oven, Range, Refrigerator
Exterior
Parking Features Attached
Garage Spaces 2.0
Fence Rear
Utilities Available Electricity Connected, Natural Gas Connected
Roof Type Composite Shingle
Building
Lot Description Level, View of Pikes Peak
Foundation Partial Basement
Water Municipal
Level or Stories 2 Story
Finished Basement 85
Structure Type Frame
Construction Status Existing Home
Schools
School District Academy-20
Others
Special Listing Condition Not Applicable
Read Less




