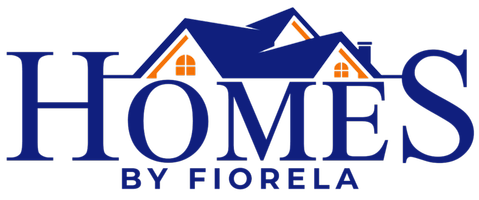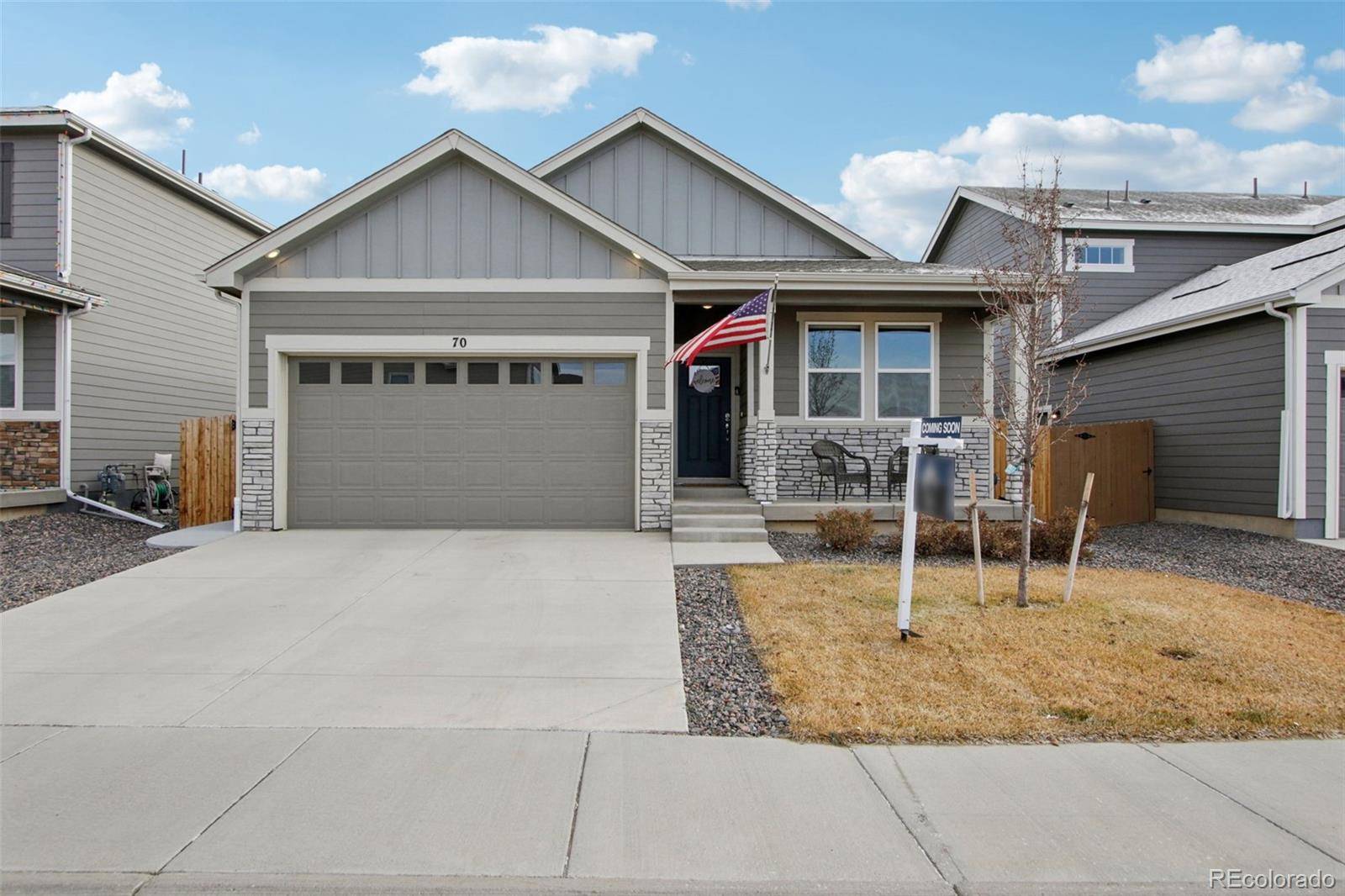For more information regarding the value of a property, please contact us for a free consultation.
70 Sabin WAY Lochbuie, CO 80603
Want to know what your home might be worth? Contact us for a FREE valuation!

Our team is ready to help you sell your home for the highest possible price ASAP
Key Details
Sold Price $475,000
Property Type Single Family Home
Sub Type Single Family Residence
Listing Status Sold
Purchase Type For Sale
Square Footage 1,500 sqft
Price per Sqft $316
Subdivision Lochbuie Center
MLS Listing ID 4347369
Sold Date 04/30/25
Style Dome
Bedrooms 3
Full Baths 1
Three Quarter Bath 1
HOA Y/N No
Abv Grd Liv Area 1,500
Originating Board recolorado
Year Built 2023
Annual Tax Amount $3,186
Tax Year 2023
Lot Size 5,147 Sqft
Acres 0.12
Property Sub-Type Single Family Residence
Property Description
This stunning home in Lochbuie perfectly captures the charm of small-town living while offering convenient access to shopping, DIA, and just a 25-minute drive to downtown Denver. The spacious 3-bedroom ranch boasts an inviting layout that's flooded with natural light. The farmhouse-style kitchen is a standout feature, equipped with stainless steel appliances, a gas range, and plenty of space for both counter seating and a dining table. Other highlights include a large two-car garage, an easily accessible washer and dryer, and a generous primary bedroom with a breathtaking, magazine-worthy bathroom. The true gem of this home is the beautifully landscaped backyard, complete with a concrete patio—ideal for hosting warm, memorable gatherings.
Smack bad in the middle of new builds this property is 100% ready for you to make it your forever home without having to complete landscaping!
Location
State CO
County Adams
Rooms
Main Level Bedrooms 3
Interior
Heating Forced Air
Cooling Central Air
Fireplace N
Exterior
Garage Spaces 2.0
Roof Type Composition
Total Parking Spaces 2
Garage Yes
Building
Sewer Public Sewer
Level or Stories One
Structure Type Frame
Schools
Elementary Schools Padilla
Middle Schools Overland Trail
High Schools Brighton
School District School District 27-J
Others
Senior Community No
Ownership Individual
Acceptable Financing Cash, Conventional, FHA, VA Loan
Listing Terms Cash, Conventional, FHA, VA Loan
Special Listing Condition None
Read Less

© 2025 METROLIST, INC., DBA RECOLORADO® – All Rights Reserved
6455 S. Yosemite St., Suite 500 Greenwood Village, CO 80111 USA
Bought with eXp Realty, LLC



