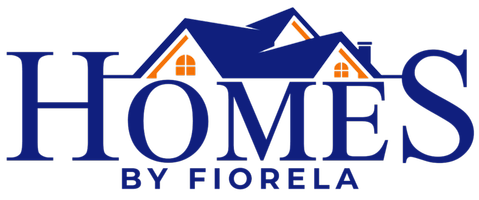For more information regarding the value of a property, please contact us for a free consultation.
13695 May Long CT Pine, CO 80470
Want to know what your home might be worth? Contact us for a FREE valuation!

Our team is ready to help you sell your home for the highest possible price ASAP
Key Details
Sold Price $1,350,000
Property Type Single Family Home
Sub Type Single Family Residence
Listing Status Sold
Purchase Type For Sale
Square Footage 5,101 sqft
Price per Sqft $264
Subdivision Douglass Ranch
MLS Listing ID 9925126
Sold Date 05/10/25
Style Mountain Contemporary
Bedrooms 4
Full Baths 2
Half Baths 1
Three Quarter Bath 1
Condo Fees $1,000
HOA Fees $83/ann
HOA Y/N Yes
Abv Grd Liv Area 3,331
Year Built 1994
Annual Tax Amount $6,476
Tax Year 2024
Lot Size 5.040 Acres
Acres 5.04
Property Sub-Type Single Family Residence
Source recolorado
Property Description
Experience true Colorado mountain living in this exceptional residence situated on the BEST LOT in Douglass Ranch! This pristine and private 5-acre property offers expansive mountain views from every room! Situated at the end of a fully paved, private cul-de-sac, this sprawling mountain-contemporary residence offers luxury and tranquility at its finest. The HEATED driveway and meticulously maintained grounds lead to a grand foyer where you are welcomed with newer gleaming hardwood floors, vaulted ceilings and unparalleled craftsmanship throughout. Formal living and dining spaces are ideal for entertaining and seamlessly connect to the updated gourmet kitchen. Enjoy preparing a meal at the oversized center island surrounded by newer appliances, ample cabinetry and granite counters.The upper level offers private living quarters, including two large secondary bedrooms with vaulted ceilings, a full secondary bath and loft area- perfect for relaxing. You will be wowed by the spacious and serene primary suite showcasing stunning Mountain views which you can enjoy by the fireplace or on the private balcony. The ensuite 5-piece spa-like bath and walk-in closet only adds to the grandeur of this space. A thoughtfully finished walkout basement enhances the home's versatility, complete with a media room, den with upscale fireplace and custom wet bar. The bonus gaming room is the perfect flex space that could be optioned into a home gym or playroom. The secondary primary suite is perfect for guests or generational living. Step outside to an expansive stamped concrete patio and enjoy endless mountain views and lush landscape. Tucked within a ‘Firewise Community' with 1-acre of private fenced-in yard and 4 acres into the valley. This location can't be beat- just minutes from Hwy 285 and Staunton State Park. Don't miss this RARE opportunity to own a piece of Colorado's most spectacular landscape, where the majesty of nature and luxury living exist in perfect harmony.
Location
State CO
County Jefferson
Zoning P-D
Rooms
Basement Finished, Full, Walk-Out Access
Interior
Interior Features Breakfast Bar, Ceiling Fan(s), Eat-in Kitchen, Entrance Foyer, Five Piece Bath, Granite Counters, High Ceilings, In-Law Floorplan, Kitchen Island, Open Floorplan, Pantry, Primary Suite, Smoke Free, Vaulted Ceiling(s), Walk-In Closet(s), Wet Bar
Heating Forced Air, Natural Gas
Cooling Central Air
Flooring Carpet, Tile, Vinyl, Wood
Fireplaces Number 4
Fireplaces Type Basement, Family Room, Gas, Living Room, Primary Bedroom
Fireplace Y
Appliance Bar Fridge, Convection Oven, Cooktop, Dishwasher, Disposal, Double Oven, Dryer, Humidifier, Microwave, Oven, Refrigerator, Self Cleaning Oven, Tankless Water Heater, Washer, Water Softener
Laundry Sink, In Unit
Exterior
Exterior Feature Balcony, Lighting, Private Yard
Parking Features Concrete, Heated Driveway, Dry Walled, Exterior Access Door, Finished Garage, Floor Coating, Heated Garage, Insulated Garage, Storage, Tandem
Garage Spaces 3.0
Fence Full
Utilities Available Cable Available, Electricity Connected, Natural Gas Connected, Phone Available
View Meadow, Mountain(s), Valley
Roof Type Composition
Total Parking Spaces 3
Garage Yes
Building
Lot Description Cul-De-Sac, Fire Mitigation, Landscaped, Level, Many Trees, Meadow, Mountainous, Secluded
Foundation Slab
Sewer Septic Tank
Water Cistern, Private, Well
Level or Stories Two
Structure Type EIFS,Frame,Stone
Schools
Elementary Schools Elk Creek
Middle Schools West Jefferson
High Schools Conifer
School District Jefferson County R-1
Others
Senior Community No
Ownership Individual
Acceptable Financing Cash, Conventional, FHA, Jumbo, VA Loan
Listing Terms Cash, Conventional, FHA, Jumbo, VA Loan
Special Listing Condition None
Pets Allowed Cats OK, Dogs OK
Read Less

© 2025 METROLIST, INC., DBA RECOLORADO® – All Rights Reserved
6455 S. Yosemite St., Suite 500 Greenwood Village, CO 80111 USA
Bought with RE/MAX Professionals



