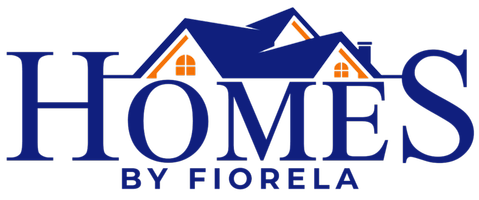For more information regarding the value of a property, please contact us for a free consultation.
9240 W Wagon Trail DR Littleton, CO 80123
Want to know what your home might be worth? Contact us for a FREE valuation!

Our team is ready to help you sell your home for the highest possible price ASAP
Key Details
Sold Price $570,000
Property Type Single Family Home
Sub Type Single Family Residence
Listing Status Sold
Purchase Type For Sale
Subdivision Glenbrook
MLS Listing ID 9393003
Sold Date 06/02/25
Style Traditional
Bedrooms 3
Full Baths 1
Three Quarter Bath 1
HOA Y/N No
Abv Grd Liv Area 1,567
Year Built 1981
Annual Tax Amount $2,346
Tax Year 2023
Lot Size 7,450 Sqft
Acres 0.17
Property Sub-Type Single Family Residence
Source recolorado
Property Description
This home qualifies for the community reinvestment act providing 1.75% of the loan amount as a credit towards buyer's closing costs, pre-paids and discount points. Contact listing agent for more details. Welcome to this inviting Bi-Level home nestled on a corner lot within the sought-after Glenbrook neighborhood! Thoughtfully designed for comfort and functionality, this home boasts 3 Bedrooms, 2 Bathrooms and multiple living areas perfect for both relaxation and entertaining. Newer carpet throughout plus New Roof and Gutters in 2023! The upper-level features a bright Living Room with hardwood flooring that seamlessly flows into the chef's Kitchen complete with granite tile counters/backsplash, stainless appliances and eating area with direct access to the private fenced yard. 2 Bedrooms and a Full Bathroom with updated tile and fixtures complete this level. The lower-level features a spacious Family Room centered around a cozy fireplace, Bedroom, 3/4 Bathroom plus a generously sized Laundry Room with washer and dryer included. Enjoy the convenience of a 2-car attached Garage and a private fenced yard with a large deck, providing a serene setting for entertaining or casual living in the fresh Colorado air. This home is ideally located just minutes from shopping, dining, Southwest Plaza Mall and an abundance of retail establishments - Costco, Sams Club, Whole Foods and more making day-to-day living a breeze. With easy access to CO-470, the mountain corridor, Red Rocks, Bear Creek State Park, Hwy 285, area parks plus walking/biking trails steps from your front door, this home offers the perfect blend of comfort, convenience and outdoor adventure.
Location
State CO
County Denver
Zoning R-1
Interior
Interior Features Ceiling Fan(s), Eat-in Kitchen, Entrance Foyer, Open Floorplan, Smoke Free, Tile Counters
Heating Forced Air
Cooling Central Air
Flooring Carpet, Tile, Wood
Fireplaces Number 1
Fireplaces Type Family Room, Wood Burning
Fireplace Y
Appliance Dishwasher, Disposal, Dryer, Microwave, Range, Refrigerator, Washer
Laundry In Unit
Exterior
Exterior Feature Private Yard
Parking Features Exterior Access Door
Garage Spaces 2.0
Fence Full
Utilities Available Electricity Connected, Natural Gas Connected
View Mountain(s)
Roof Type Composition
Total Parking Spaces 2
Garage Yes
Building
Lot Description Corner Lot, Cul-De-Sac, Landscaped, Level, Sprinklers In Front, Sprinklers In Rear
Foundation Slab
Sewer Public Sewer
Water Public
Level or Stories Bi-Level
Structure Type Brick,Frame
Schools
Elementary Schools Grant Ranch E-8
Middle Schools Grant Ranch E-8
High Schools John F. Kennedy
School District Denver 1
Others
Senior Community No
Ownership Individual
Acceptable Financing Cash, Conventional, FHA, VA Loan
Listing Terms Cash, Conventional, FHA, VA Loan
Special Listing Condition None
Read Less

© 2025 METROLIST, INC., DBA RECOLORADO® – All Rights Reserved
6455 S. Yosemite St., Suite 500 Greenwood Village, CO 80111 USA
Bought with Your Castle Real Estate Inc



